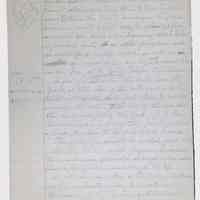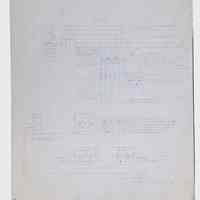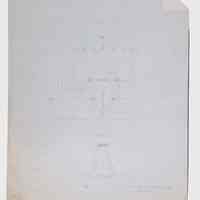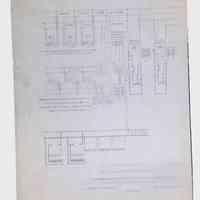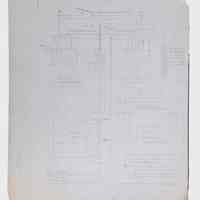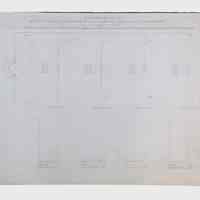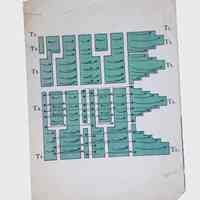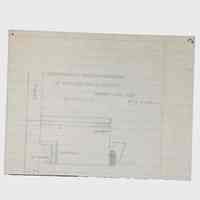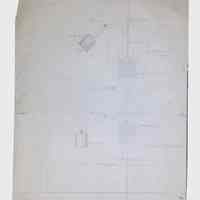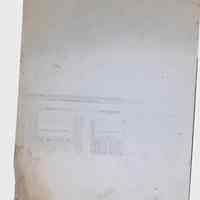Various Blueprints, (2 folders, ca. 1890)
Archive
Handwritten diagrams with notes on aged paper, including technical calculations. Tables and data sheets that seem to list numerical data or material specifications. Faded technical drawings that show intricate systems, possibly related to historical industrial engineering.
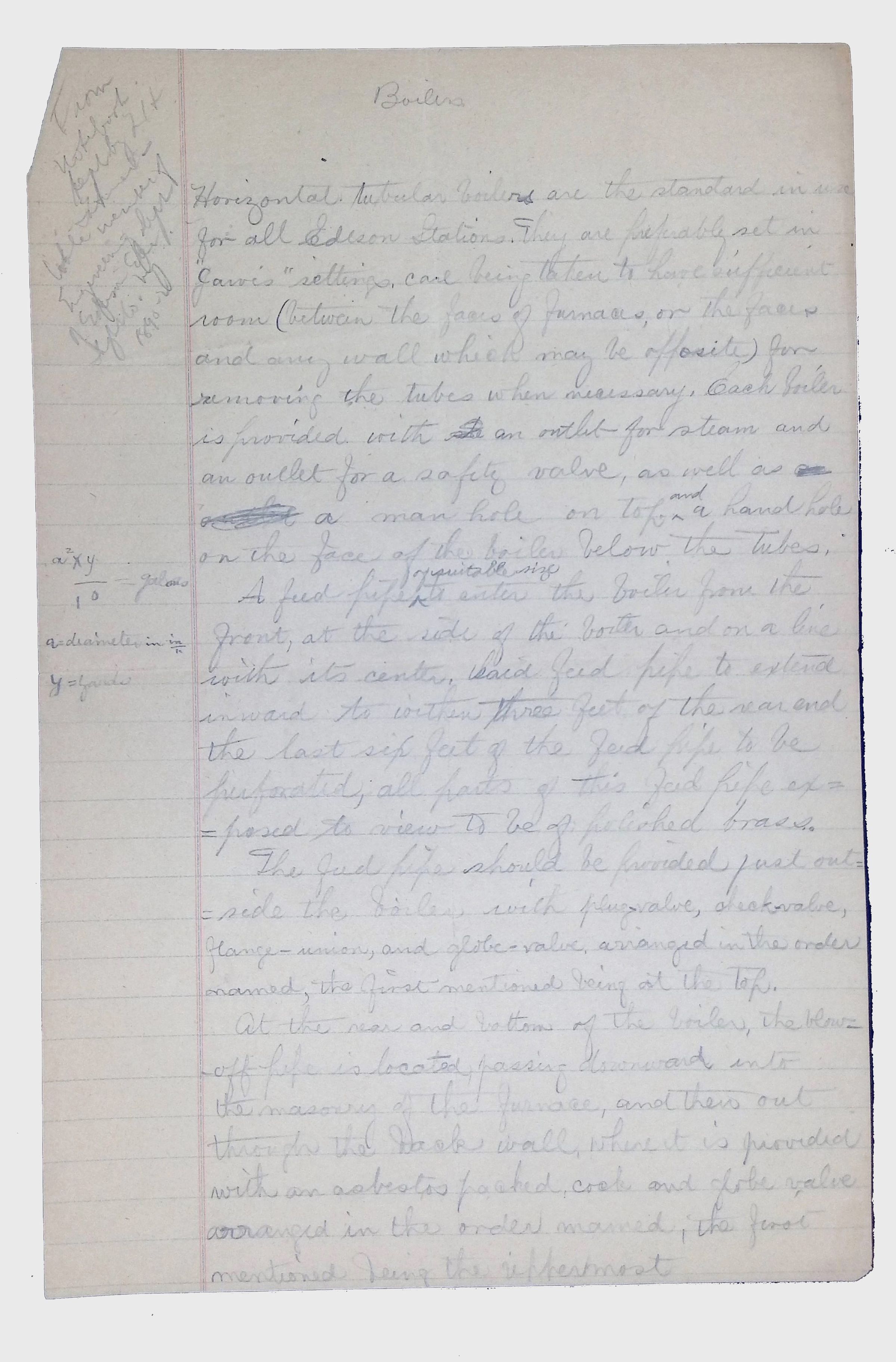
This set comprises a mix of handwritten notes, technical schematics, and hand-drawn diagrams for blueprints. The collection appears to include engineering drawings, layout plans, and structured tables, possibly related to electrical or mechanical systems.
The Lewis H. Latimer Papers (1870-1929, 1972) [QPL Subgroup]Latimer Family Papers (1870-1996 ) [QPL Full Collection]
Handwritten Documents and Architectural Schematics
408os/11
408
Latimer Family Papers (1870-1996 ) QPL Collection
Queens Borough Public Library
JamaicaQueens
New York, USA
North America
United States
