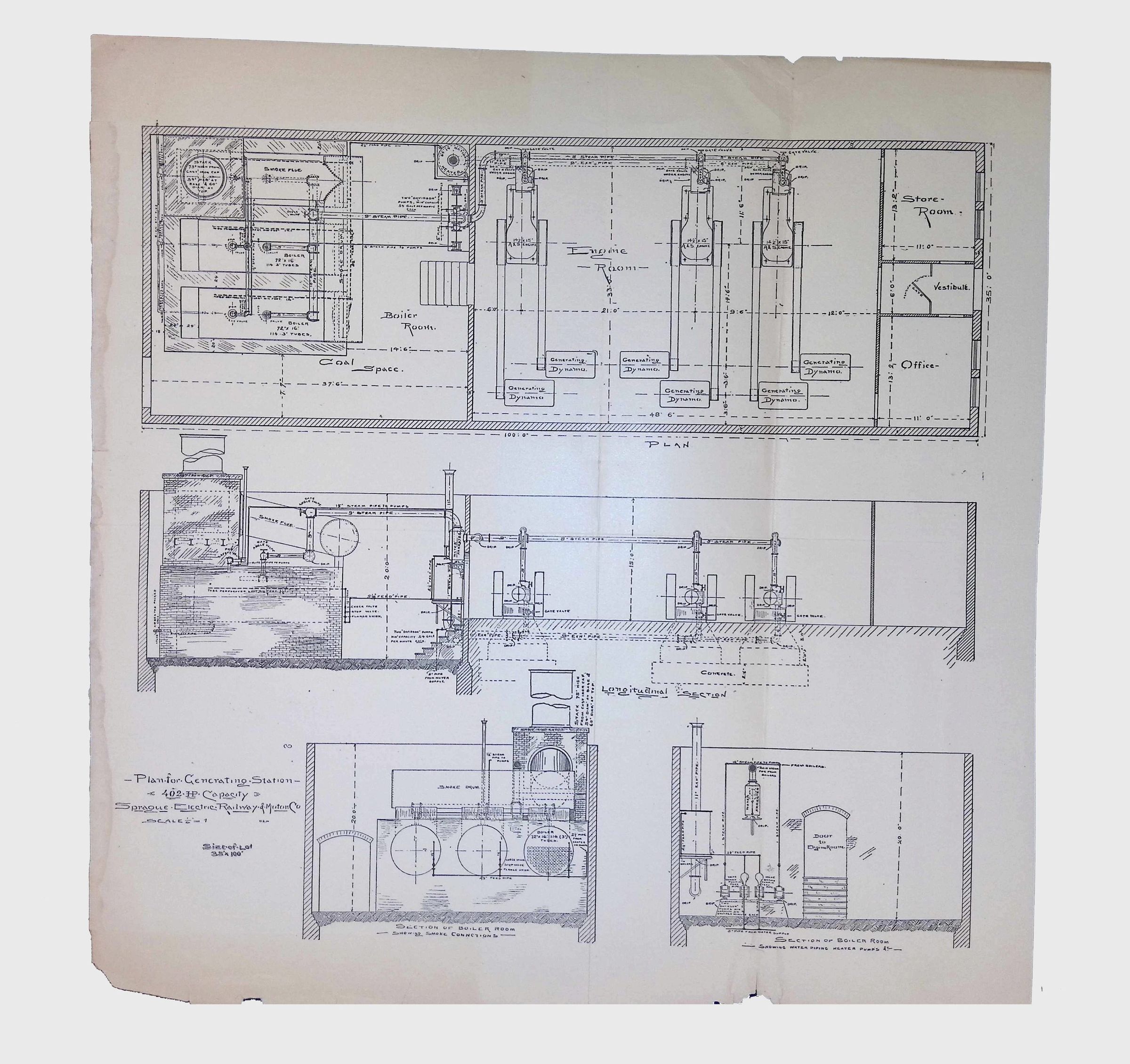Generating Station Electrical Motor Works, (1 folder, ca. 1890)
Archive
The top view illustrates a floor plan with designated areas for boilers, dynamos, and office space.
The middle section features side elevation views showing how the boilers connect to the engines and detailing the flow of energy from steam to electricity.
The bottom portion contains detailed cutaways of the boilers and exhaust systems, giving insights into the engineering design of early electrical power stations.

This architectural and engineering blueprint-style diagram showcases technical layouts for an early central power station. It includes detailed sectional views of steam engines, generators, and boilers, possibly from an Edison Electric Light or affiliated power company in the late 19th or early 20th century. The document provides side and overhead views of a power generation facility, featuring key infrastructure like the boiler room, dynamo (generator) room, coal storage, and an office space.
Latimer Family Papers (1870-1996 ) [QPL Full Collection]
410os/3
410
Latimer Family Papers (1870-1996 ) QPL Collection
Queens Borough Public Library
JamaicaQueens
New York, USA
North America
United States