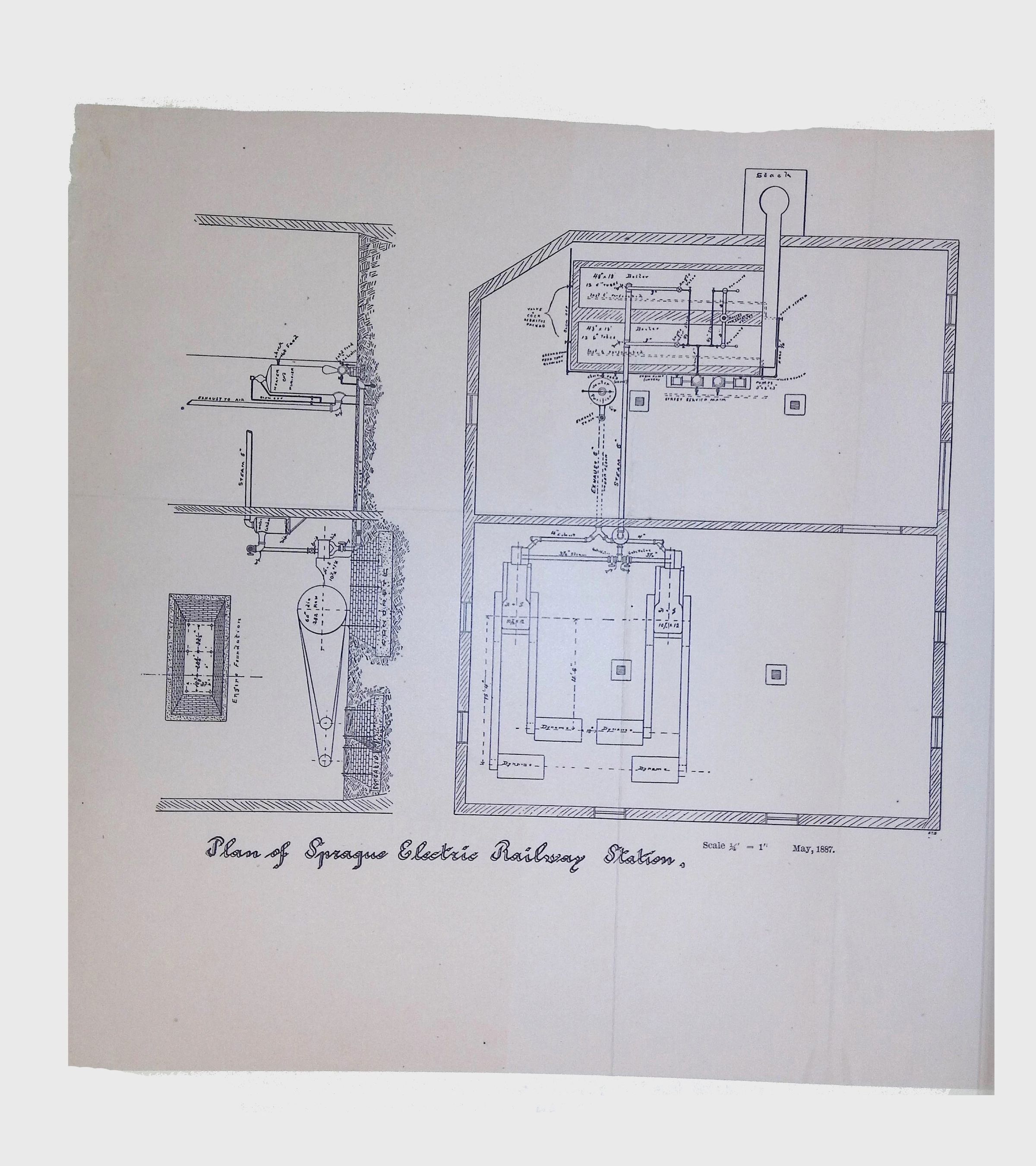Plan of Sprague Electric Railway Station
Archive
A detailed blueprint-style diagram illustrating the layout and mechanical components of the Sprague Electric Railway Station. The drawing includes a sectional view and a floor plan, depicting electrical and mechanical elements essential to the operation of an early electric railway. The handwritten annotations provide additional technical details, making this document a valuable historical record of 19th-century transportation advancements.

This document is a technical drawing from May 1887, showing the architectural and mechanical layout of the Sprague Electric Railway Station. It provides insight into early railway infrastructure and electric transportation systems. Frank J. Sprague, a former employee of Thomas Edison, pioneered the use of electricity for moving streetcars and elevators during the 1880s and 1890s. Latimer probably had this blueprint because Edison’s businesses continued to do work with the Sprague Electric Railway & Motor Company.
Latimer Family Papers (1870-1996 ) [QPL Full Collection]