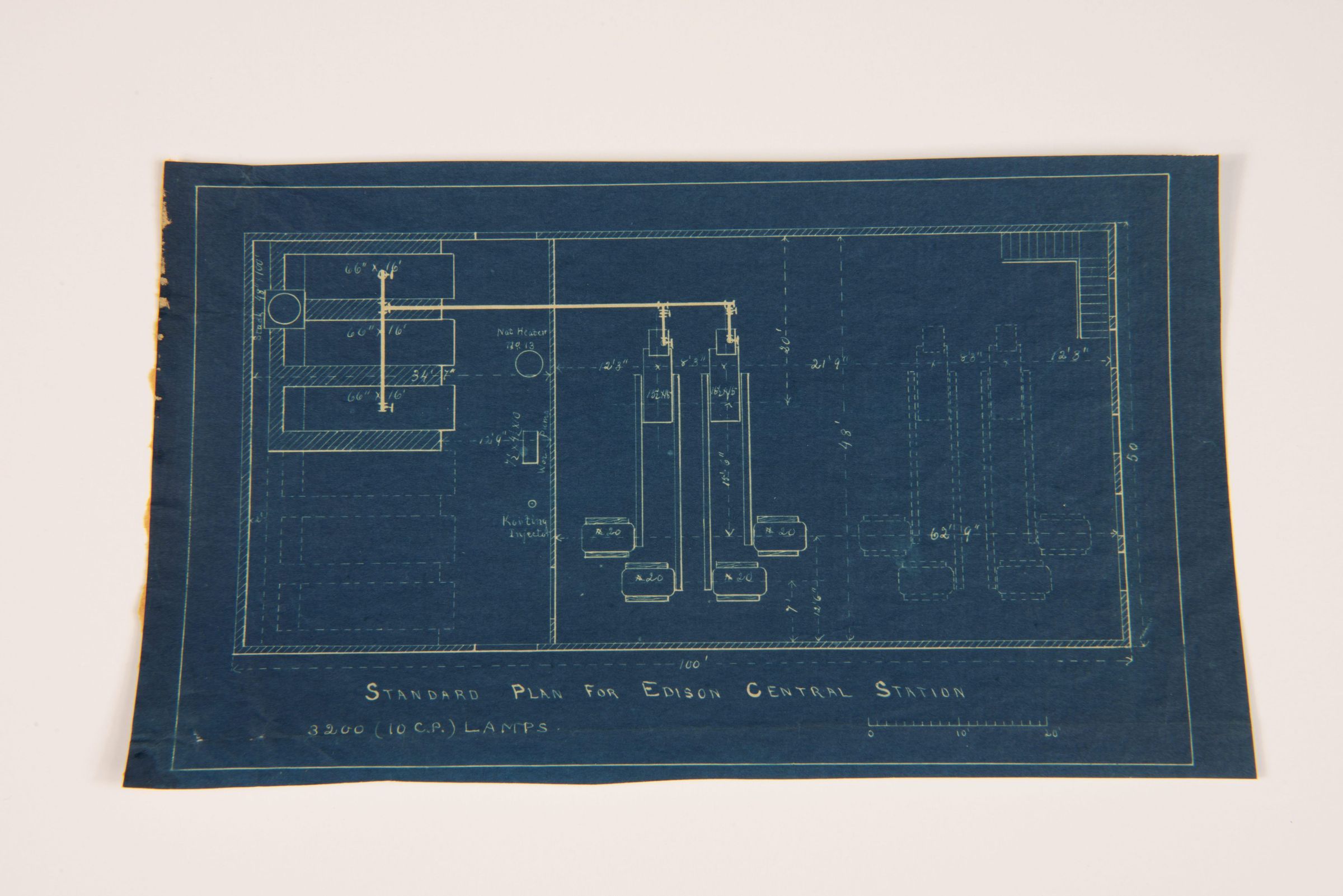Standard Plan for Edison Central Station – 3,200 (10 C.P.) Lamps

This document is a schematic plan for an Edison Central Station, which was an early power generation facility used to supply electricity for lighting in the late 19th century. These stations were a critical part of Thomas Edison’s electric lighting system, helping to distribute power efficiently to homes and businesses. The reference to 3,200 lamps indicates the intended power capacity of this particular station. The blueprint reflects engineering precision in early electrical infrastructure design. Lewis Latimer inspected the Central Stations that the Edison Company built in various cities to supply electricity to customers. Latimer kept numerous blueprints relating to his work.
Latimer Family Papers (1870-1996 ) [QPL Full Collection]
"STANDARD PLAN FOR EDISON CENTRAL STATION" "3,200 (10 C.P.) LAMPS." Annotations in the Blueprint (Partial): Various measurements and technical specifications "Net Heater 129.3" "Kurtz Injector" Engine and generator positioning labeled with dimensions