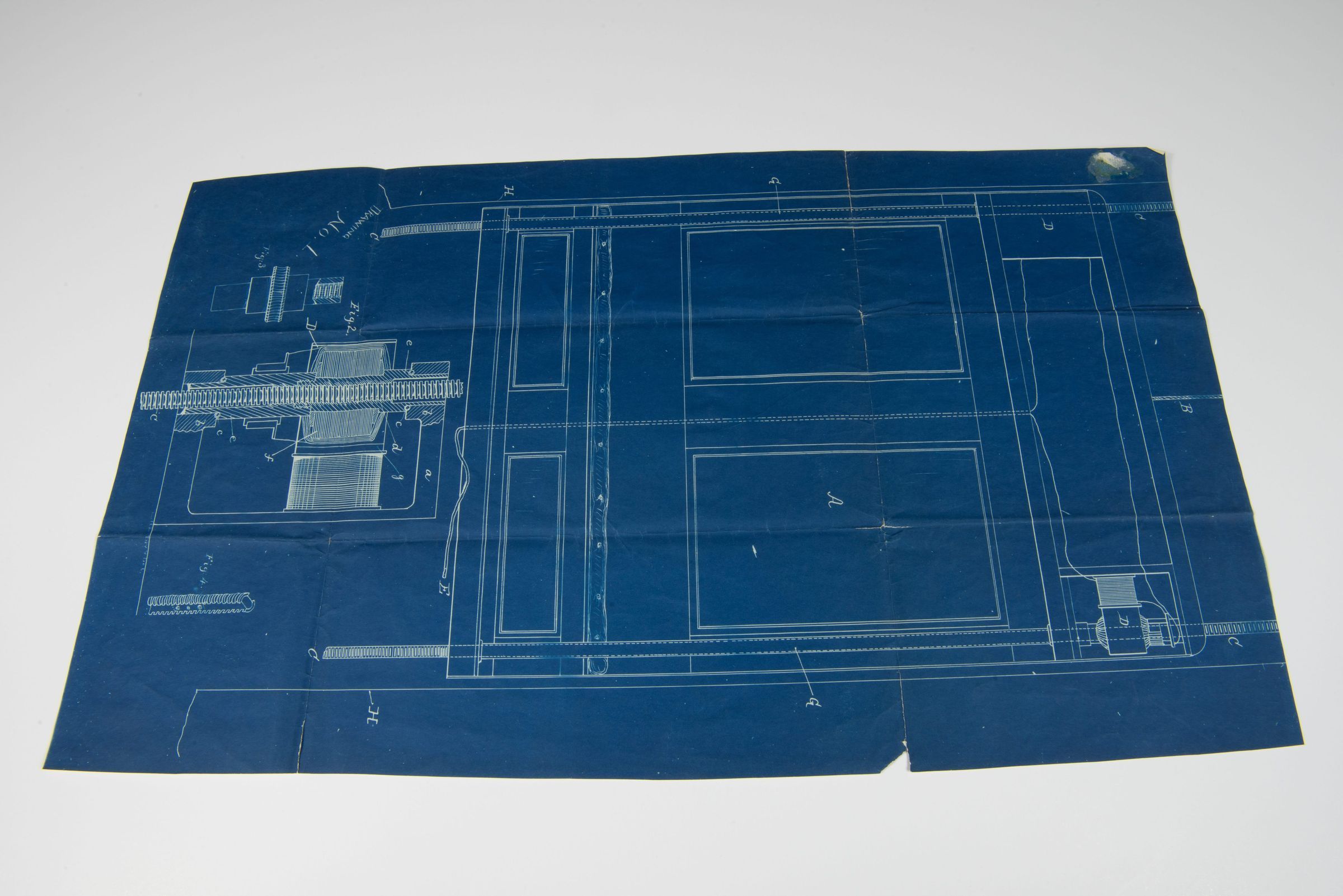Blueprint of a design for a Safety Electric Elevator
Drawing
This is a blueprint-style technical drawing, showing Lewis H. Latimer’s idea for a “Safety Electric Elevator.” In an accompanying typescript, Latimer explained that his design included “safety devices consisting of two or more vertically arranged screw bars, with which motors placed upon the car are in engagement, for the purpose of preventing the falling of the car in the event of the breaking of the suspended cable.” At least as early as 1882, Latimer was working on a design for a safety elevator.
The undated typescript lists Latimer’s work address as 120 Broadway. He worked there twice during his career: for Hiram Maxim in 1880, and again for Edison between about 1902 and 1910. His ideas about elevators were probably inspired by having to work at this address, which was the Equitable Building, the world’s first office building featuring passenger elevators. Between 1898 and 1901, Latimer tried to interest the Westinghouse Company, the Otis Company, and the Edison General Electric Company in his elevator design, but evidently without success.

Blueprints like this were commonly used in patent submissions, engineering projects, and industrial designs during the late 19th and early 20th centuries. Lewis H. Latimer was a skilled draftsman of blueprints, reflecting his background in mechanical engineering, electrical systems, and patents.
Latimer Family Papers (1870-1996 ) [QPL Full Collection]