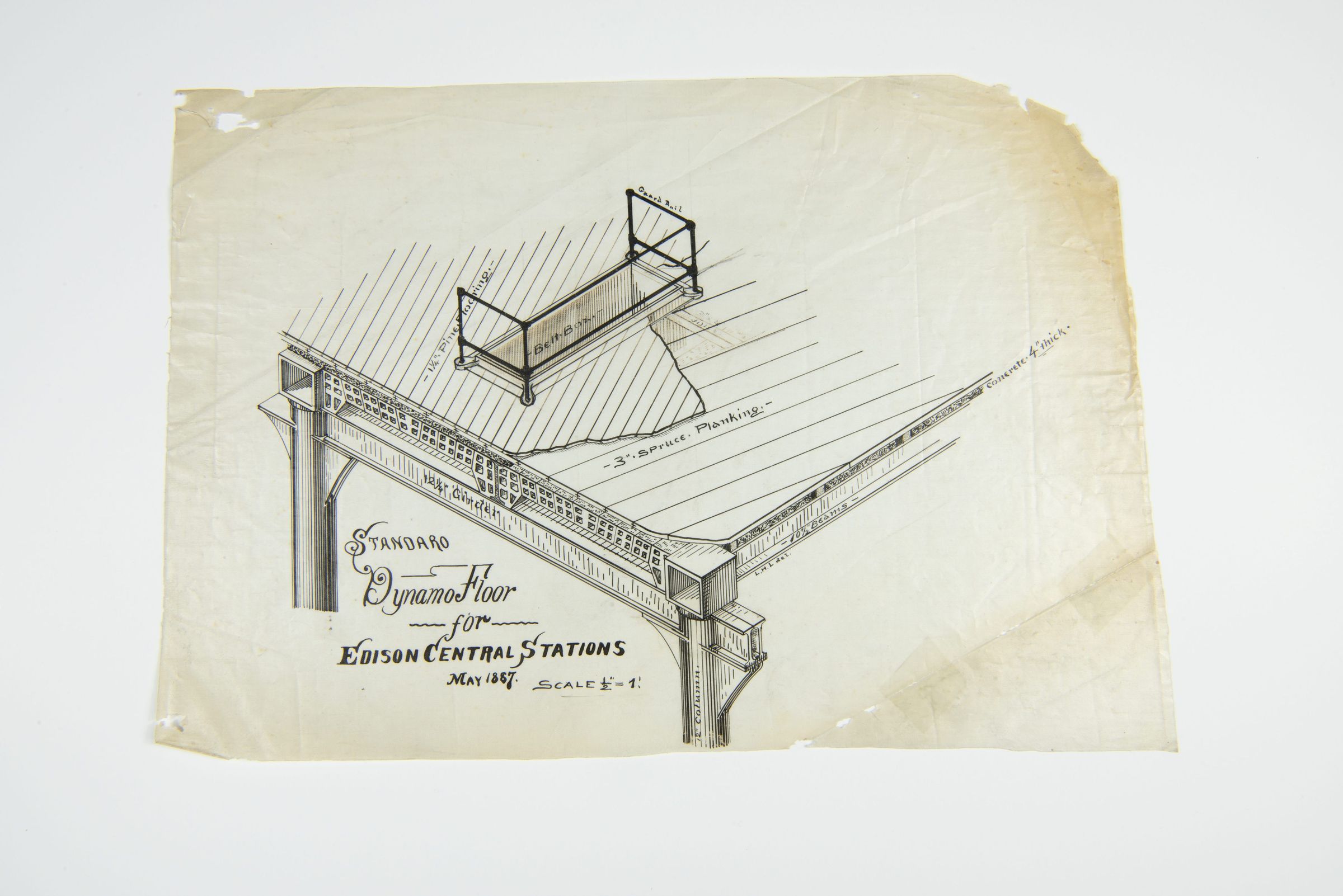Standard Dynamo Floor for Edison Central Stations (May 1887)

Lewis Latimer inspected the Central Stations that the Edison Company built in various cities to supply electricity to customers. Here he drew a diagram of reinforced floors that reduced the vibrations that could disable the dynamos powering such plants. This drawing reflects the infrastructural planning behind Thomas Edison's Central Power Stations, which were pioneering in bringing electricity to urban centers in the late 19th century. As part of Edison’s early electrical distribution system, these stations housed dynamos (early generators) that provided direct current (DC) electricity. The meticulous detailing in this drawing highlights the careful engineering required to construct stable flooring capable of supporting the weight and vibration of these machines. Lewis H. Latimer, an important contributor to Edison’s work, was involved in drafting, engineering, and patenting key innovations in electric lighting and infrastructure during this period.
Latimer Family Papers (1870-1996 ) [QPL Full Collection]
Standard Dynamo Floor for Edison Central Stations May 1887 Scale ½ = 1 Visible Labels in the Drawing: O. A. Iron (appears to indicate a structural iron component) Baths A (possibly referring to a specific section or material treatment) 3” Spruce Planking Timber 12” x 14” Latimer (appears faintly as a signature or attribution)